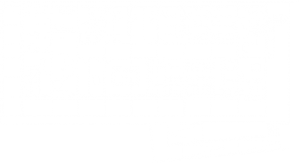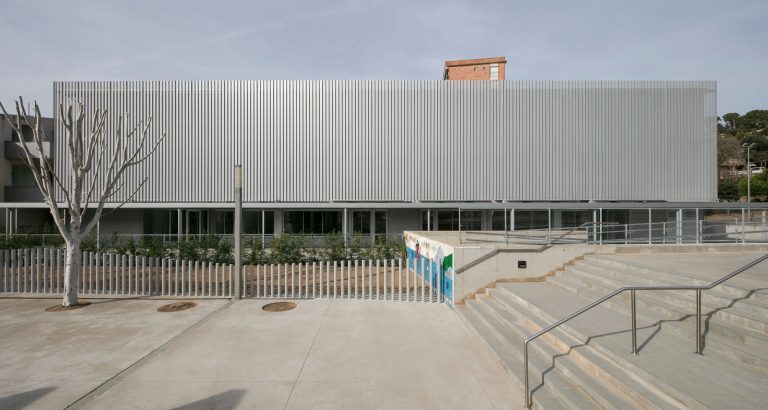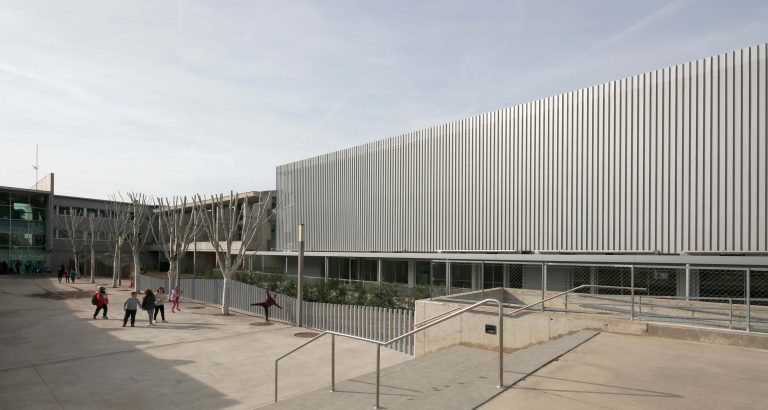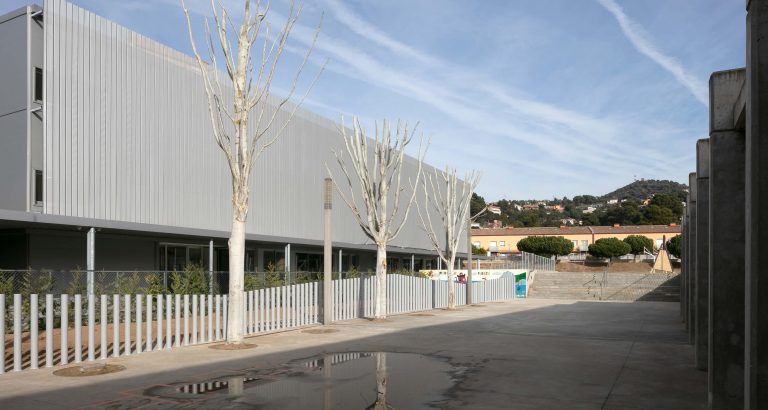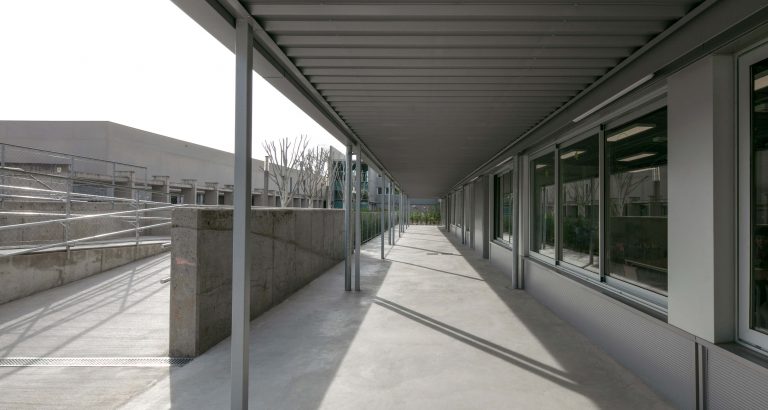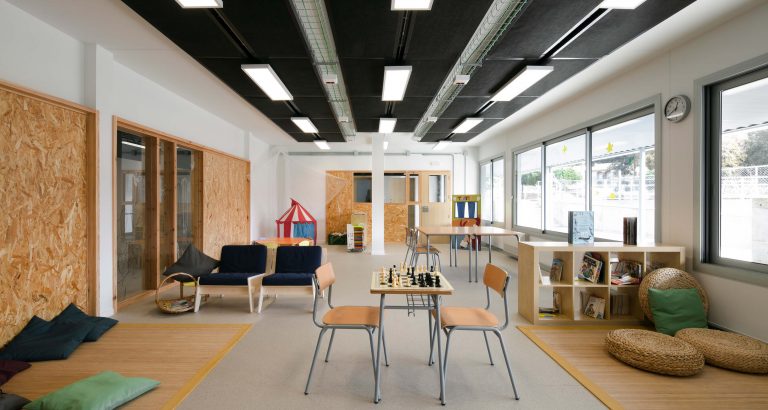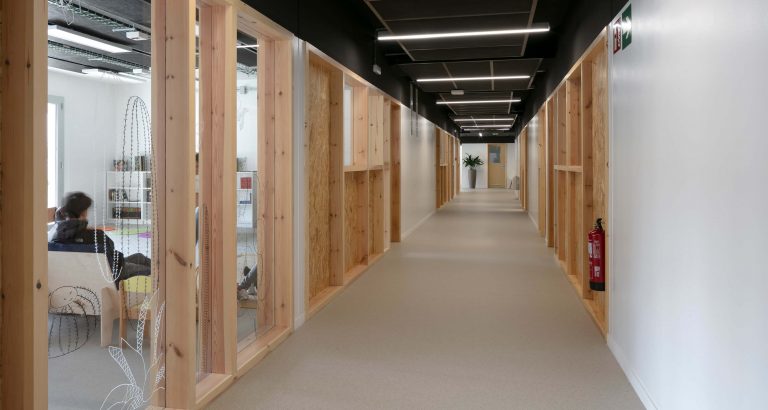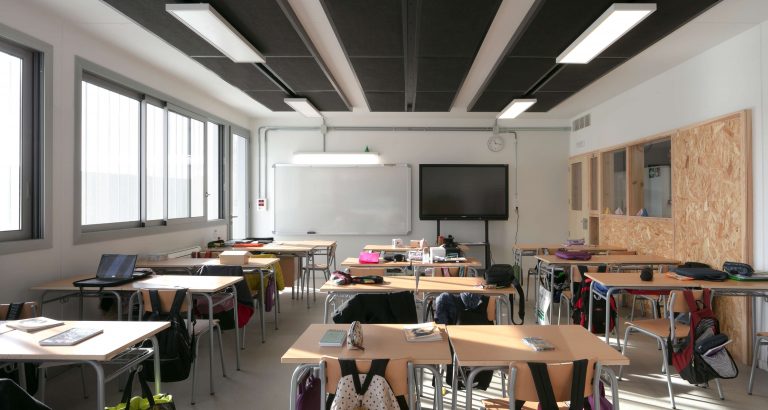Primary&Secondary School
GENERAL INFORMATION
Location:
c/Farigola, s/n
Santa Susanna (Barcelona)
Developer: Ajuntament de Santa Susanna
Architect: Conxita Balcells Blesa
Solution: eMii-CS
Country: Spain
MARKETS
DESCRIPTION
Construction of high school building between the existing primary building and the sports court. It is a eMii-CS building, with a ground floor single volume and two floors, parallel to the street. It is a double porch school with a central corridor. It has 2 staircases, an outer staircase that gives access to the track and a perimeter porch from the entrance leading to a ramp area to the existing courtyards. It includes library, workshop room and laboratory, plus classrooms, special classrooms and administration areas. Interior finishes are in exposed wood, plasterboard, ceramic tile in bathrooms and pvc pavement, sandwich panel façades, Atenea sheet and metal sheet finishes.
BUILDING STATUS
Project: April 2019
Construction: 7 months
Production: 11 weeks

