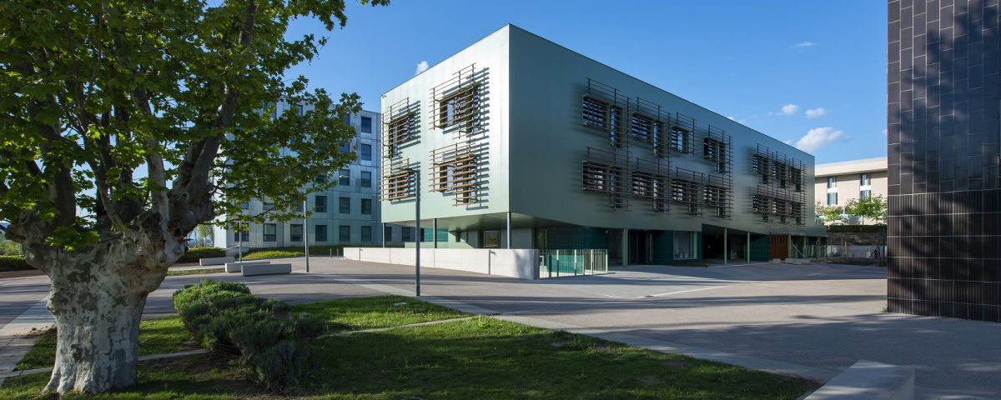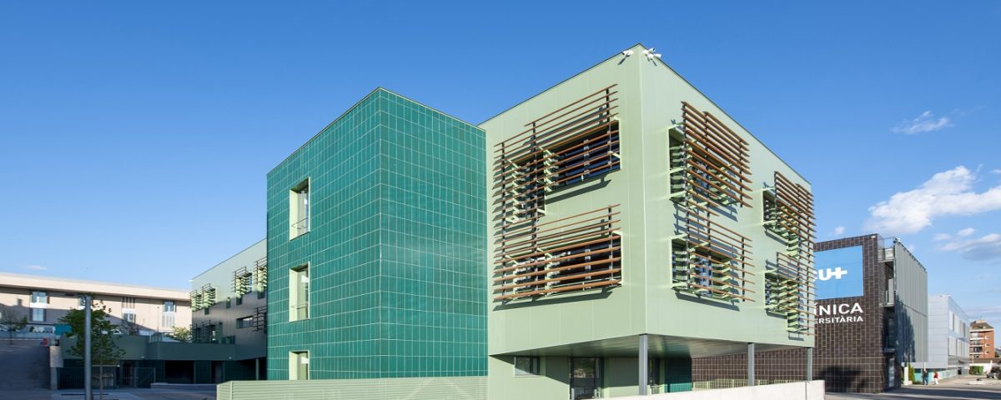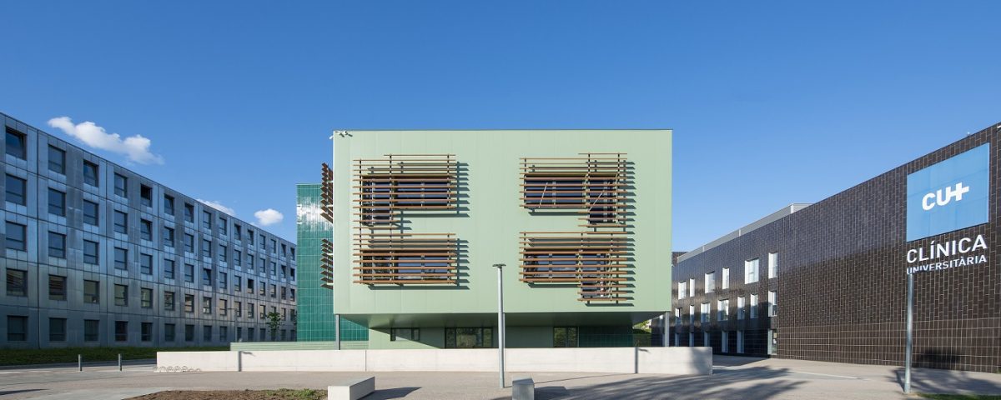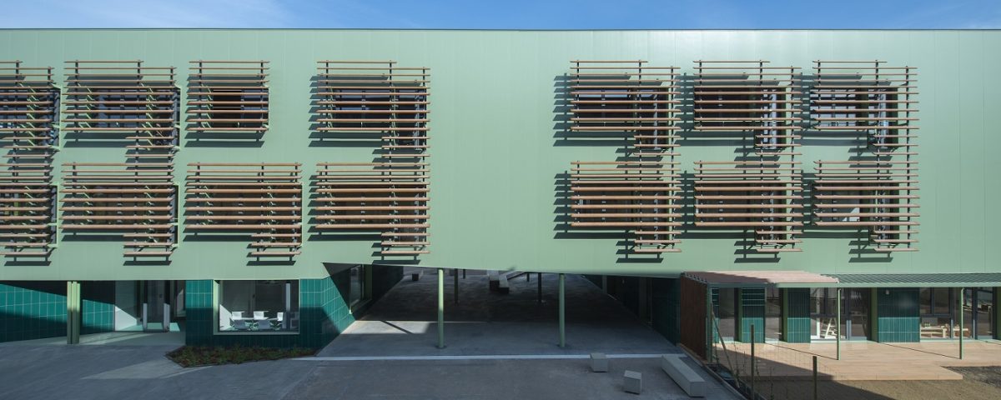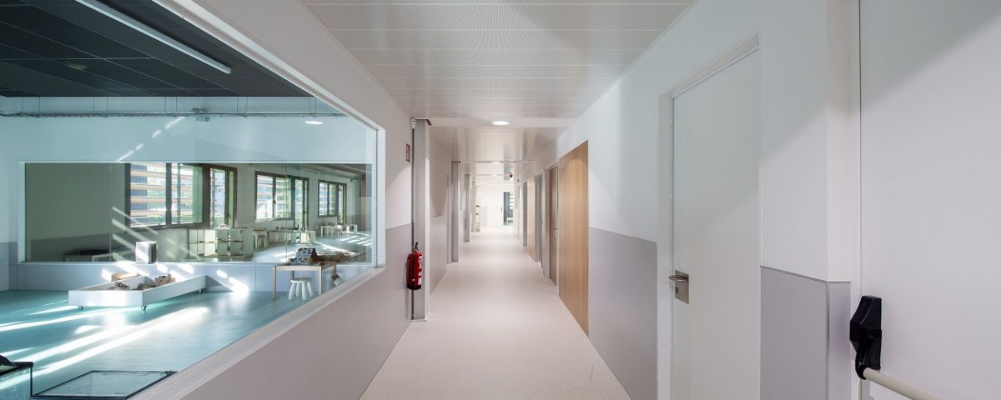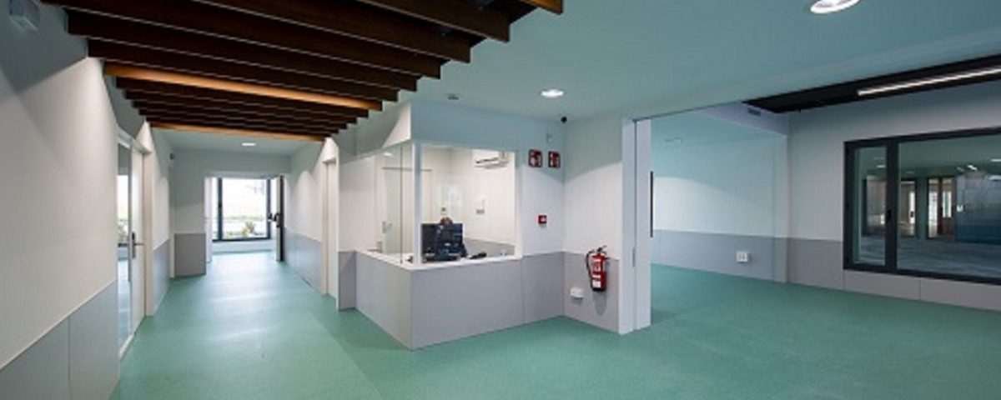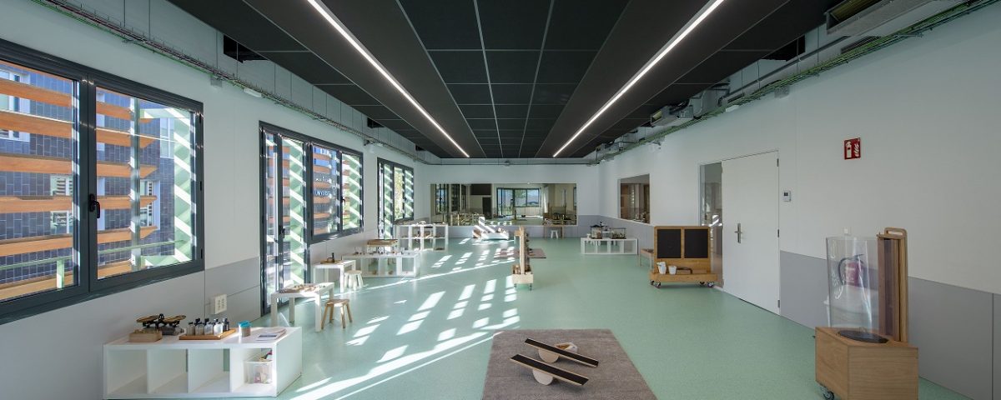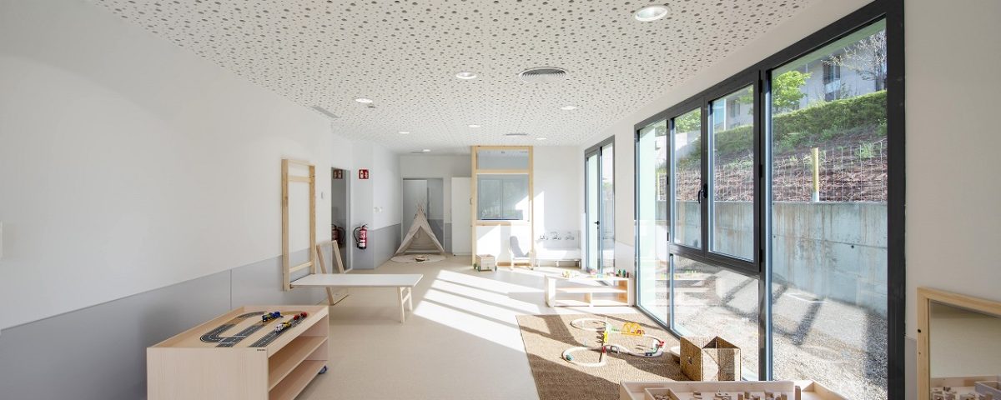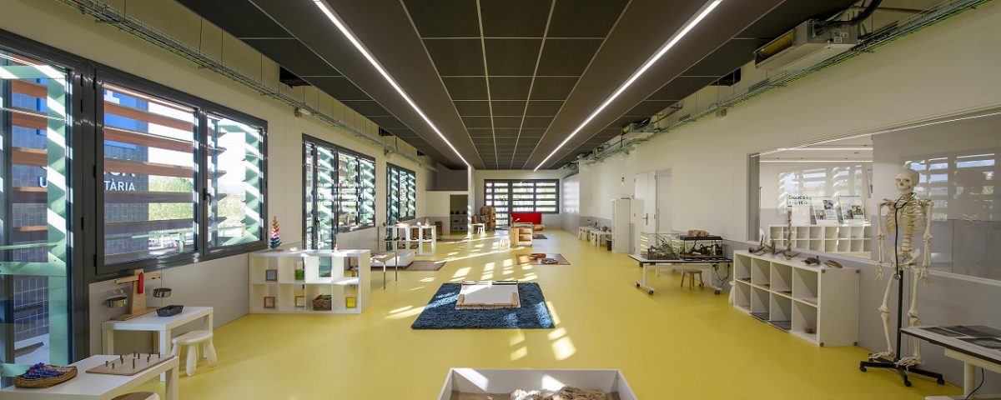FUB4 Building on the University Campus
GENERAL INFORMATION
Location:
Universitària, 4-6, Ave.
Manresa
Developer: Fundació Universitària del Bages
Architect: Manel Parés (Manciñeiras/ Parés arquitectes associats)
Solution: eMii-CS
MARKETS
DESCRIPTION
Construction of a building and its urbanization for the Fundació Universitària del Bages, known by the acronym FUB4. The building is aimed to cover the needs of space expansion in response to the teaching program enlargement. The completion of the project and the building works in 9 months allowed the Foundation to start operating the investment on time. The building consists of a first floor and two upper floors. The ground floor houses the CIFE (Center for Innovation and Training in Education) and a kindergarten. On the second floor, the LAB for children between 0 and 12 years laboratories. The second floor is for university training with 6 classrooms of different formats and sizes with an open study area.
BUILDING STATUS
Project: September 2020 - March 2022
Construction: 9 months
Production: 5 months

