Advantages
Why has CompactHabit chosen concrete for the construction of our modules?
The international trend is moving towards the use of light materials, but CompactHabit uses concrete because it has been proven to be a material with great advantages, good performance and plenty of perspective for technical evolution in the near future.
Is has been proven that mid-heavy solutions have great advantages and cannot be compared, globally, with lightweight systems.
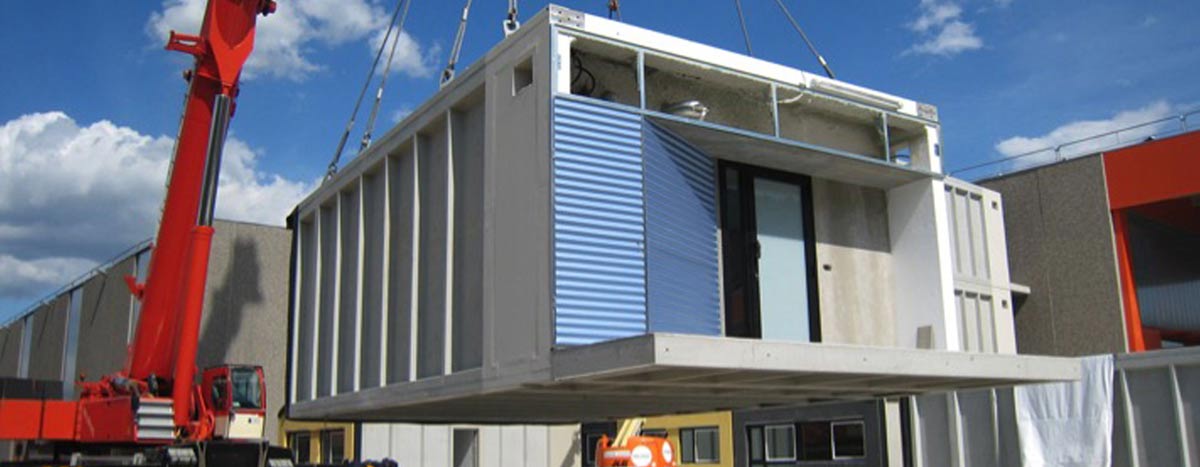
Modular building
Below you can find the advantages and features of mid-heavy solutions in terms of quality and comfort compared to other lighter systems that are more popular a priori:
1. Fire Safety:
Concrete, in addition to being a non-combustible material, is poor conductor of heat and, therefore, fire does not dangerously affect the reinforcement of the structure, unlike purely metal structures.
Numerous trials have been carried out, especially in the USA, on concrete's resistance to fire and the conclusion is that it is the best material against the effects of fire.
A building made of concrete will not melt as a consequence of fire. The damage caused by fire can only be repaired easily in metallic structures if the fire did not last long. The poor conductivity of concrete means there is a delay in the time taken for the temperature to increase and, at the same time, for the resistance capacity of the structure to decrease.
2. Monolithic qualities:
All the elements that form the structure of a CompactHabit® module-based reinforced concrete building are monolithic between walls and floor slabs, and are highly stable. Even in situations of maximum deformability, the assembly is stable. In extreme cases of vibrations or seismic situations, the structural system itself favors the stability of the building.
3. Ease of construction:
Simplicity thanks to the industrialized system of the reinforcement and concrete. Manufacture is quick and the preparation of the metal reinforcement and its placement in the factory is simple. The metal moulds guarantee the repeatability and dimensional compliance of the modules.
4. Sustainable conservation:
Concrete conservation does not require any expenditure. For purely metal structures the iron must be painted periodically, to avoid rusting and deterioration. In reinforced concrete structures, the iron, protected by the concrete, is conserved in perfect condition. An illustrative example of this case is the Eiffel Tower in Paris; it is painted every 5 or 6 years and this involves an approximate consumption of 30 tones of paint. The durability depends mainly on protecting the steel by coating it in concrete. Depending on the characteristics, in particular the porosity of the concrete, greater or lesser durability is achieved. In the case of modules manufactured by CompactHabit S.L., the type of concrete used ensures its life is double than that of the H25 type concrete habitually used in traditional construction.
5. Expansion:
The expansion of the iron and concrete, between 0°C and 100°C, is practically the same. This ensures that both materials behave correctly in the event of temperature changes.
- Expansion of iron: 0.0125mm per 1°C per 1m
- Expansion of concrete: 0.0137mm per 1°C per 1m
6. Modeling:
The possibility of modeling shapes, depending on the structural needs, allows the moulds to be designed depending on these structural requirements. The concrete modules are adapted dimensionally to each project.
7. Image of the structure:
the concrete structure of the modules has a “solid” and good image, especially the faces of the concrete that have been in contact with the mould. This enables areas of the concrete to be on view and the structural system using ribs to be expressed.
8. Impermeability:
Impermeability can be achieved with concrete. This material is used to construct reservoirs for liquids, retaining walls, etc.
9. Resistance:
The solution of reinforced concrete has a high blast resistance, in comparison with traditional construction solutions.
10. Sound insulation:
One of the big advantages is sound insulation; principally due to density sound in this medium is 4.000m/s, very similar to wood. To optimize the solution of sound insulation, the concrete walls and the concrete paving and false ceilings can be lined.
11. Thermal inertia:
One of the properties of concrete is its ability to retain heat or cold, achieving an effect of thermal inertia that may be of great use in projects for buildings with energy-saving criteria.
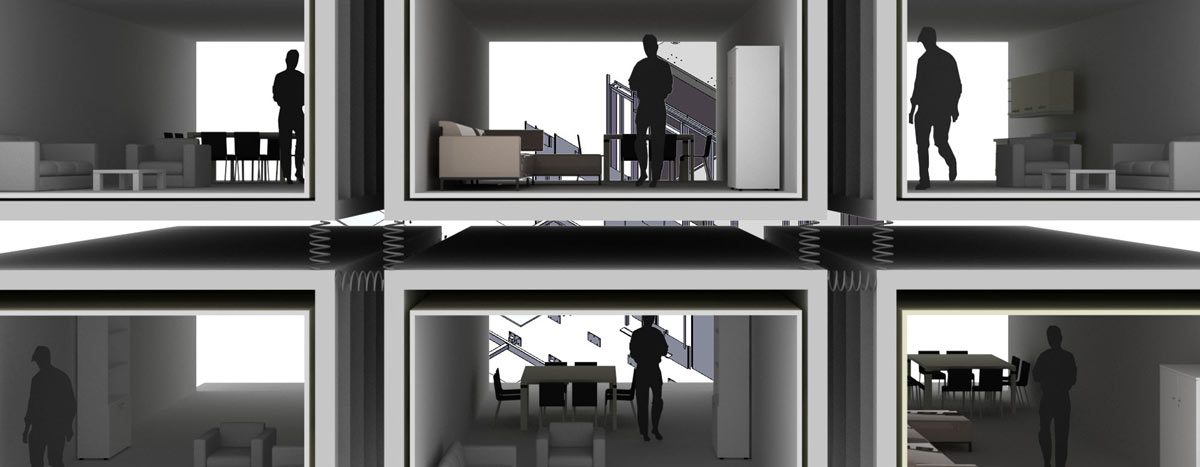
Floating Structure
One of the main unique features of CompactHabit® modules is the floating structural system, exclusive in the world, with notable advantages compared to traditional construction systems and other modular systems.
The concrete module is the structural element that comprises the building and permits multiple variables as to dimensions and openings. The design and the characteristics of the high-resistance reinforced concrete enable solutions for structures with heavy-duty load requirements. With this system you can construct mid-rise buildings of up to 8 floors without the support of any rigid element that resolves the horizontal stresses of the building. For greater heights solutions can be designed based on channeling the horizontal stresses towards rigid cores (staircases, lifts, etc.).
The resistance of 50MPa of the concrete and B500 S steel give it a high bearing capacity. In the same way, the system itself can be adjusted to different load requirements, depending on the planned conditions of use for the building or the conditions of occupation and other equipment; by the managing of the reinforcement depending on the calculations and the possibilities of the reinforcements themselves, and by increasing the resistant sections.
Regarding the weight of the construction system, this is 30% lighter than other traditional solutions with reinforced concrete and brickwork.
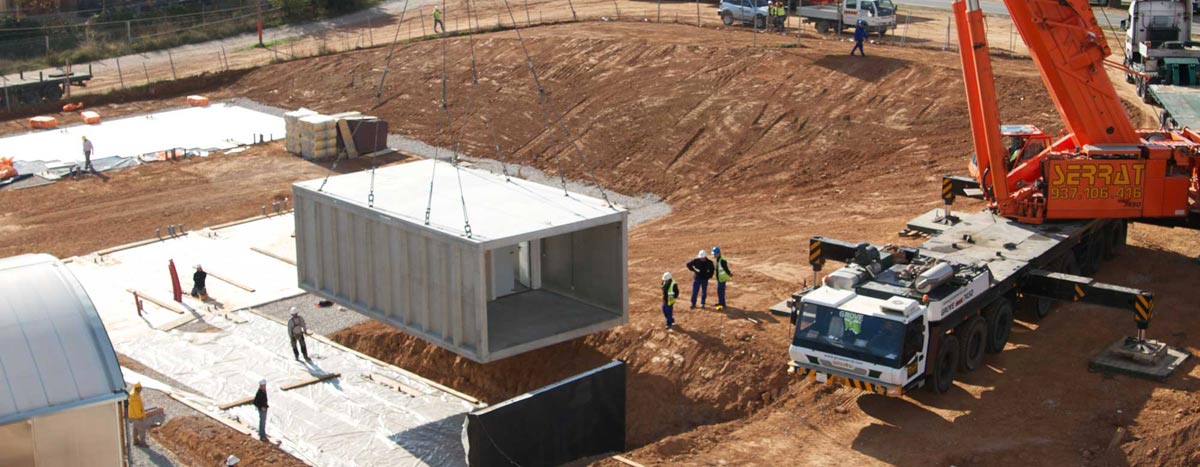
Seismicity
The eMii® floating structural system is based on metal parts inserted in the concrete, with integrated elastic elements, which guarantee the transmission of horizontal loads. The vertical loads are resolved with elastic joints, distributed under the module's ribs, which ensure the elasticity and flexibility of the building.
To control the distribution of the wind loads and standardize the behavior of the building, elastic joints are placed close to the plane of the facade. These parts also guarantee that the building oscillates in a controlled manner in the event of earthquakes. All these joints are executed dry and are easy to assemble and disassemble. The seismic resistance capacity has been dimensioned based on the Spanish standard NCSR-02 and the Eurocodes.
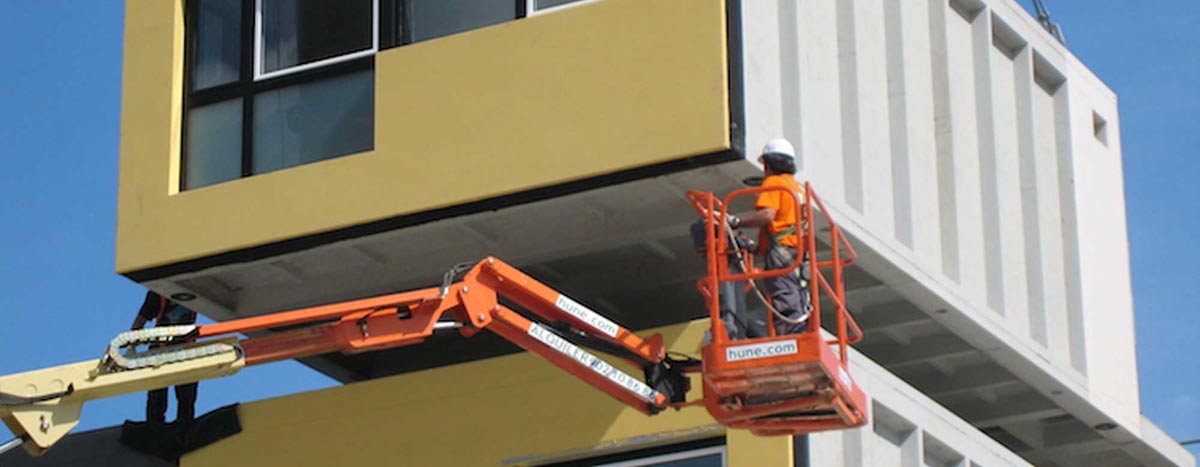
Acoustics of the system
Considering that the eMii® structural system is based on acoustic criteria, great results can be obtained depending on the construction solutions used in the modules. One of the big advantages is the structural system of elastic joints with acoustic bridge break. For this reason a high level of insulation can be guaranteed.
The maximum optimization, in this sense, is achieved in cases where the unit of use (for example a home) coincides with the unit of a module or modules. This allows double physical partitions (double wall/double floor slab). The end result depends on the features of the materials used for the linings, paving and false ceilings. In the case of communicated spaces where there is no relationship of use between the structural modules, the efficiency between spaces on a horizontal level will depend on the construction solutions, using the advantage of the system between the different floors.
As the acoustic results depend on many variables, we can take the example of a multi-family building, constructed by CompactHabit S.L., in which each home is a module and has the following composition of materials:
- Wall linings: double layer of laminate plaster 15+15mm with self-supporting structure of 48mm.
- False ceilings: double layer of laminated plaster 15+15mm.
- Parquet flooring: wood laminate.
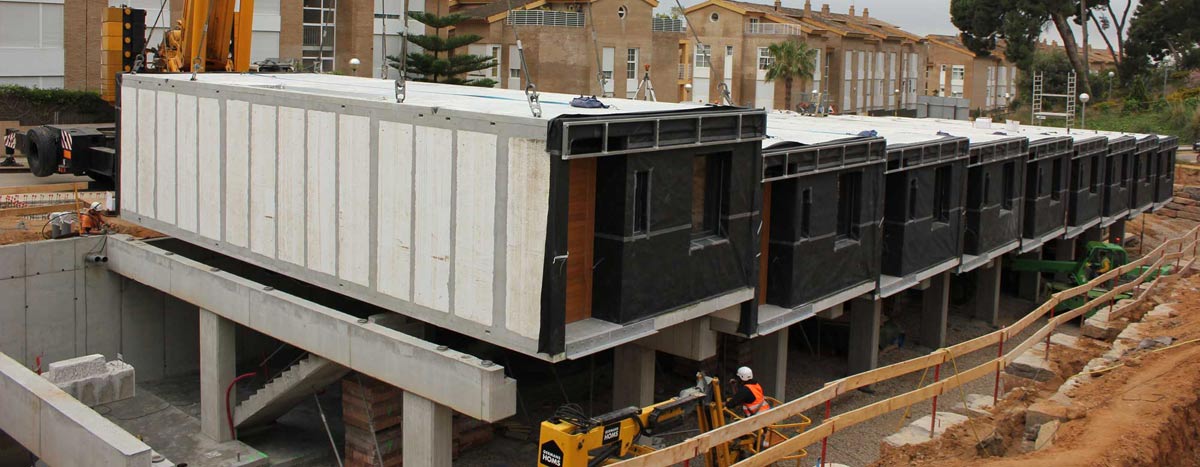
Thermal efficiency
The energy efficiency of the building directly depends on the construction solution selected. In general we recommend that the unit of use (for example a home) has a perimeter insulation of the enclosure, seeking independence in terms of energy with respect to adjacent modules.
In Spain, the buildings constructed by CompactHabit have the maximum level of efficiency and have been rated “A”. This result is achieved by combining the insulation of the modules and the general energy system of the building.
If we take the example of the same project used in the acoustics section, the indicator of the energy certification is 3.5 kg CO2/m²; therefore it corresponds to an A rate.
Timeframes and prices
The eMii® system also offers advantages in terms of time and money.
This is possible thanks to the industrialized processes that generate economies of scale, financial savings and an improvement in the revenue structure derivative of reduced timeframes.
The optimization of resources and an exhaustive plan of the logistics of transport and assembly also play a very significant part.
Starting with all these advantages, we can state that the cost of the modular part of the building is defined by four variables:
- The number of modules manufactured per order
- The measurements of the modules
- The building specifications and features
- The transport distance between the production plant and the building's location

