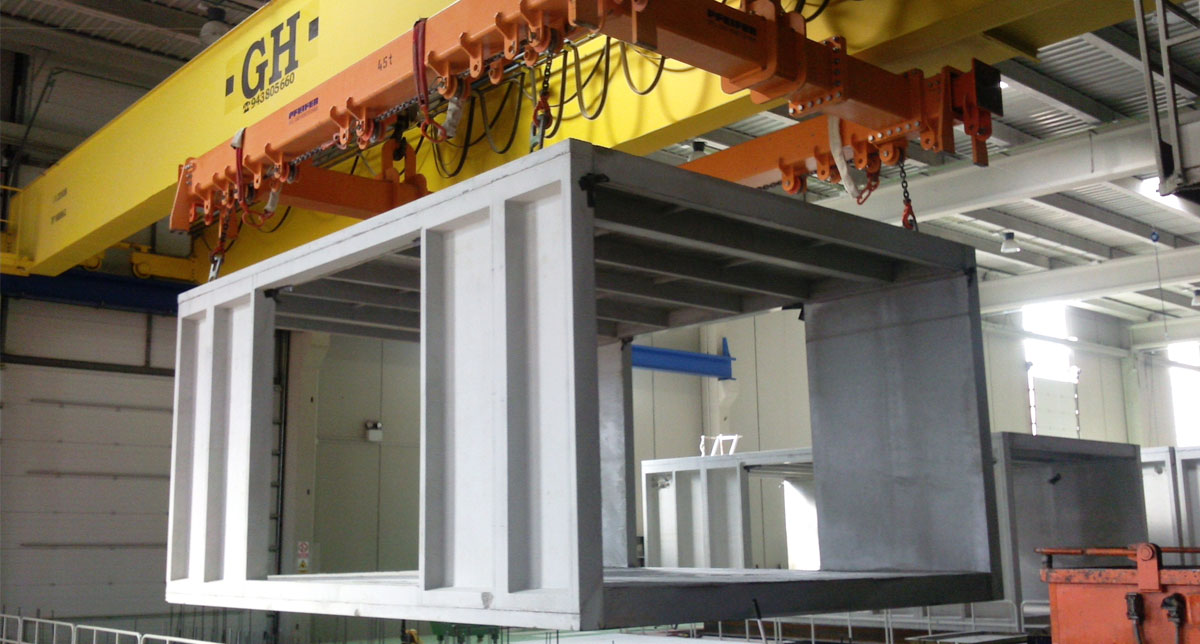
Concrete module, eMii-C
The concrete module is the structural element containing the complete interior equipment and exterior finishes. Grouping modules together horizontally and vertically enables building construction taking advantage of its resistance capacity as a structural and global unit. For this unit to be achieved, the connection system has been developed in terms of structural resilience, so its seismic, acoustic and geologic properties provide an excellent behavior of the building. It is possible to apply the advantages of connections design and speed of assembly conversely to get relocatable buildings in all cases (it is an intrinsic property of the system). In cases of temporary building, recoverable foundation could also be considered.
This assembly behaves in the same way as one-way floor slabs and load-bearing walls, where every vertical section is embedded in its floor slab above and below. The walls take on a great solidity, with ribs working with horizontal tie beams and vertical columns. As they are so slender, the ribs connect with a 52mm slab that, in addition, controls sagging and increases the inertia thus becoming T-profiles with a very broad upper wing. The whole rigidity of CompactHabit® "4-sided" monolithic solution is guaranteed by the unique continuous concreting system without mechanical connections.
The whole building can be executed by means of different compositions or framework and wall geometries on the basis of a minimum sizing of 20cm for the horizontal-vertical ribbed slab being the spaces of the ribbed slab of 6 cm. Dimensioning as well as module sizes, gaps and cantilevers can be adjusted in each particular project as per structural calculation.
More information about the module eMii-C
Geometry:
Module plan dimensions and height can be adapted to each particular project. Sizes are limited to transport restrictions for each location. We recommend reducing to the maximum the module types, in which width and height are stipulated. From each module type, other variants in terms of length, cantilevers and gaps can be performed in order to adapt to each project guidelines. All required shape and anchoring factors can be integrated in the geometry, such as installation channels, façade fixing or scaffold. Considering that the modular system for the construction of buildings must not condition the project in terms of dimensions, we have created a system of moulds for the concrete frame that facilitate adaptation to different dimensions, within certain limitations of weight and transport. The CompactHabit® module is stackable, but can also be positioned isolated, in such a way as to maintain its energy classification A. In addition, the solution of upper modules with additions of more than one floor may have a flat roof but solutions are also possible with pitched roofs.
Concrete:We use class H50 (50 MPa) self-compacting concrete with passive reinforcement. The covering, material compactness and resistance ensure a great durability and high performance of the finished product, adapting to environmental conditions and fire resistance during the process.
Resistance to fire:According to the current regulations CTE (DB-SI) and EHE-08, the structure of CompactHabit® modules complies with fire resistance to R30 or R90 standard (depending on the project). For the construction of buildings of different uses that require greater resistance to fire the module is coated with protective layers that guarantee these requirements. In each case we use a test or calculation to prove the solution adopted provides the necessary resistance and is suitable for the specific use.
Threaded inserts and positioning and assembly elements.The concrete element has different threaded elements, inserted to facilitate the connection of parts in later stages of handling and/or assembly. For precise stacking, four protruding cylinders finished in the form of cones with rounded ends are used. These elements are inserted in four holes integrated in the longitudinal tie beams of the upper floor slab. The whole assembly interrupts the acoustic bridge and, at the same time, the elasticity of the system acts as a shock absorber when it is being handled with the crane in the assembly and centering stage. Threaded elements and auxiliary elements for additional anchoring such as façades, different structures, scaffold, etc. can also be integrated in order to avoid further interventions that could damage concrete and its reinforcement.
CompactHabit® structural system eMii-C complies with the following standards:
- Spanish Technical Building Code, CTE DB SE Structural Safety.
- Code on Structural Concrete (EHE-08).
- EUROCODE 1: ACTIONS ON STRUCTURES (EN 1991).
- EUROCODE 2: DESIGN OF CONCRETE STRUCTURES (EN 1992).
- Spanish Structural Steel Code (EAE).
- EUROCODE 3: DESIGN OF STEEL STRUCTURES (EN 1993).
- EUROCODE 4: DESIGN OF COMPOSITE STEEL AND CONCRETE STRUCTURES (EN 1994).
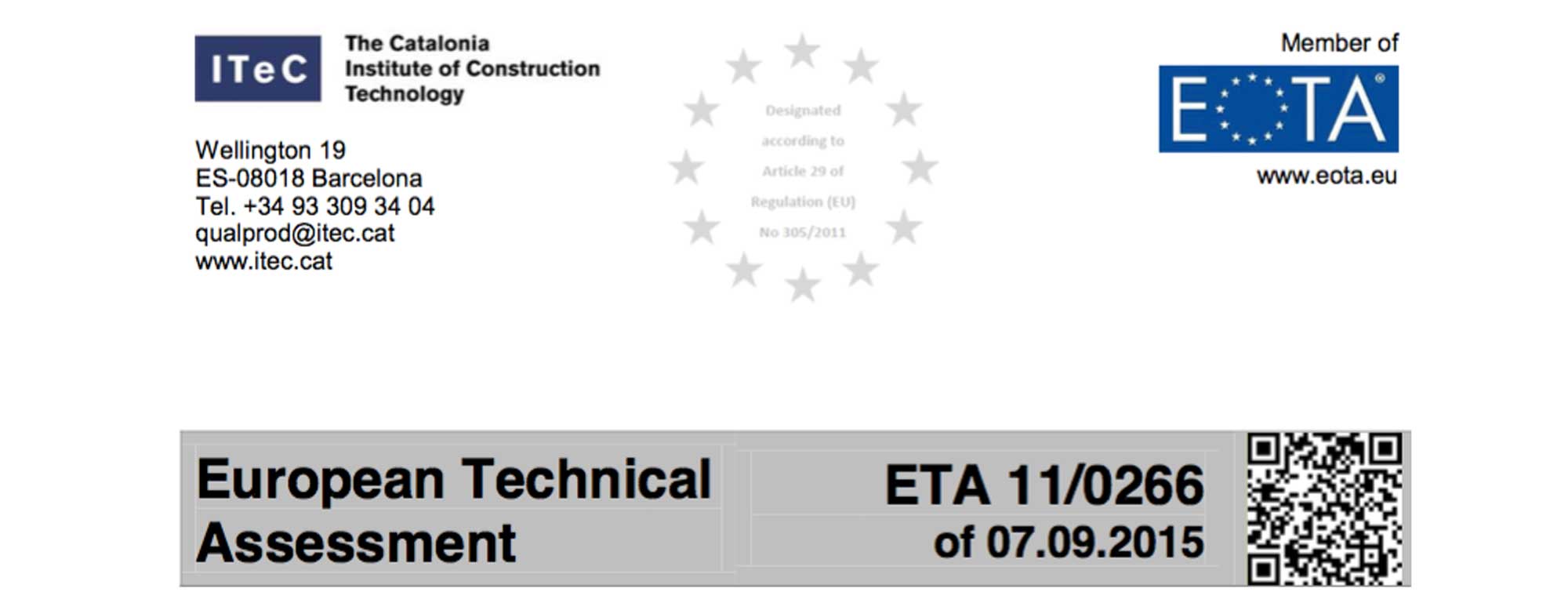
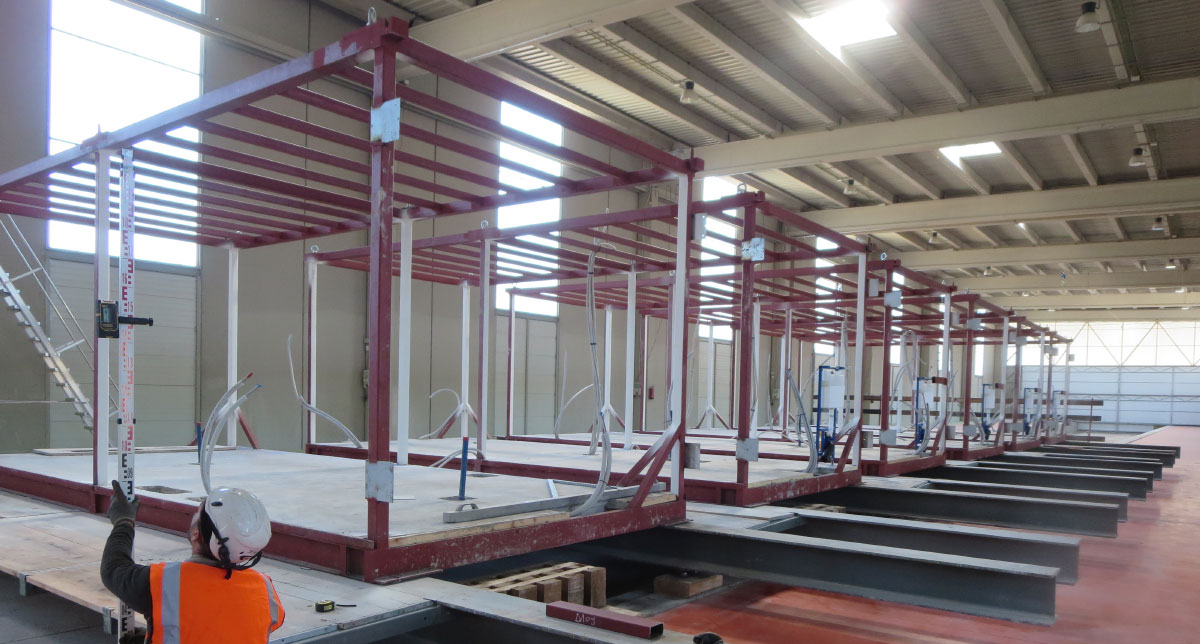
Product performances
European Technical Assessment (ETA) for a construction product is a favorable technical evaluation regarding the suitability of the product for a designated use. This is based on compliance with six Essential Requisites (ER) established by Directive 89/106/CEE on Construction Products (CPD):
- ER 1. Mechanical resistance and stability
- ER 2. Fire safety
- ER 3. Hygiene, health and the environment
- ER 4. Safety in use
- ER 5. Noise protection
- ER 6. Energy saving and thermal insulation
The ETA establishes the necessary regulatory framework for all products released on the market. Should applicable regulations not exist for a product the ETA ensures and guarantees compliance with necessary requirements for operation.
CompactHabit®‘s three-dimensional monolithic modules made of high resistance reinforced concrete have ETA 11/0266 certificate.
System Evaluation
CompactHabit®‘s system evaluation, which is required for ETA 11/0266, was carried out by the Catalonian Institute for Construction Technology (ITeC for its acronym in Catalan), this approval body belongs to EOTA (European Organization for Technical Approvals).
The ITeC approval body performed an exhaustive analysis and inspection of CompactHabit® modules and the system established for module production. This was according to provisions and requirements established in the ETAG 023 Prefabricated Building Units Guide and in Guidance Paper B: Definition of factory production control and technical specifications for construction products.
To these ends, manufacturing process conditions for CompactHabit® three-dimensional monolithic modules made of high-resistance reinforced concrete were monitored and supervised, including the following main aspects in the evaluation:
- CompactHabit® design system criteria
- Module manufacturing process
- Foundation laying specific to the building site
- Module installation method at the building site
European Technical Assessment for CompactHabit® Modules
ETA 11/0266 awarded to CompactHabit® industrialized modules made of reinforced concrete, is the regulation that establishes and validates operating procedures carried out at CompactHabit®’s production center in Cardona. The eMii® system and this regulation are observed throughout the entire production process for concrete modules, including the following phases:
- Product development
- Material supplying
- Module production
- Final installation at the building site
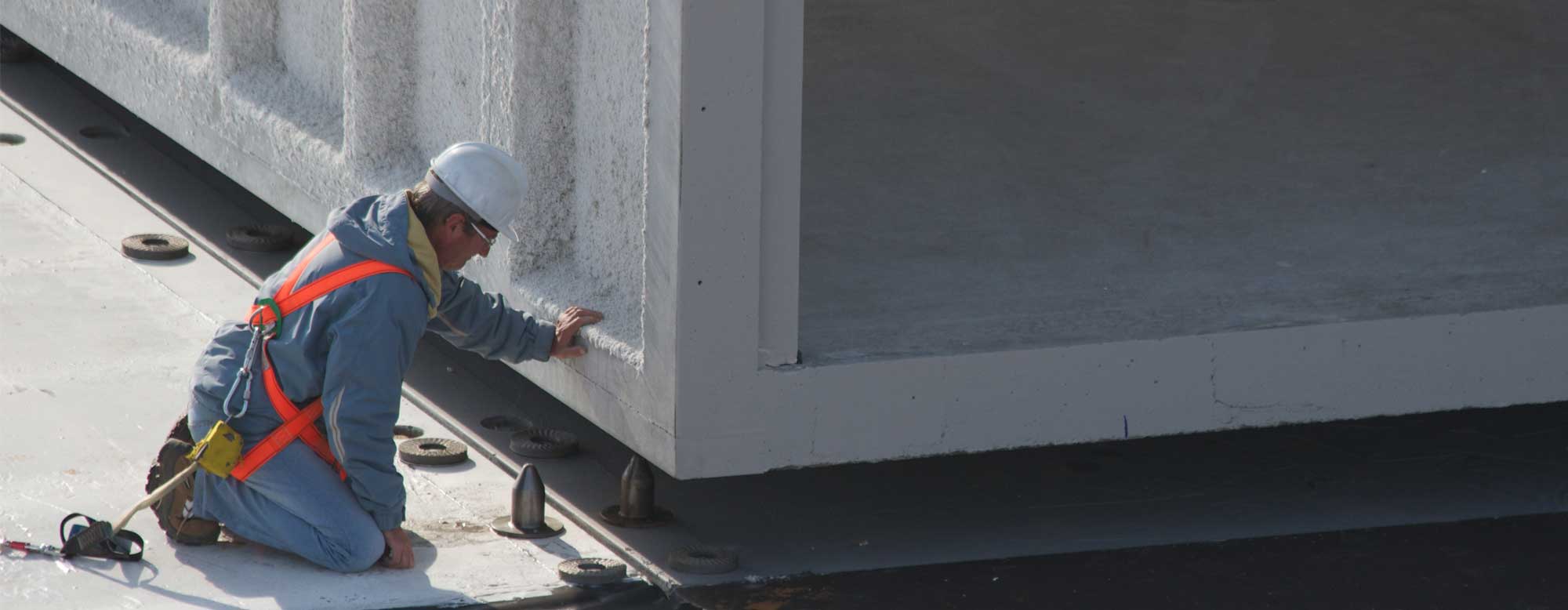
Complementary structural elements
1. Elastic supports: they have a high structural capacity based on compact bearings, a high level of durability and good behavior against fire with long-term guarantees.
2. Structural concept: the stress transmission is linear, as if it were a load-bearing wall. To determine this concept the length of the support area or wall is divided into sections every 90 centimeters that correspond to the contact points or supports.
3. Joints between modules and foundations: There are 4 transverse joint parts located in the upper corners and that face the facades. These parts, with mechanical connections, allow the loads to be channeled and the slip of one module with respect to another to be resolved. The solution applies to all levels even the joint with the foundation.
4. Foundation: the foundation is the base where the building begins. Accuracy is essential when leveling the supports.
Hybrid module, eMii-CS
The hybrid module eMii-CS is the product of our experience in producing modular buildings. CompactHabit® has developed this frame system through research and collaboration with architects and engineers.
This system offers advantages of compact member sizes, minimal welding, high rigidity, and the fewest possible column and connection points.
Since all loads are transferred exclusively through the end columns, openings
can be configured without consideration of shear forces.
The hybrid module is the three-dimensional element, which enables building construction being grouped together. Modules therefore have to be rigid enough to give stability to the whole by supporting loads and horizontal wind and seismic efforts.
Modules are composed of an inner forging, pillars and metallic structure tensioning system and roof or deck structure. This upper metallic structure can be substituted by forging of similar characteristics to the bottom one.
There are different forging solutions: solid concrete (reinforced slab), lightweight concrete or mixed solutions with metallic structure and reinforced concrete.
CompactHabit® has developed different connecting and supporting solutions, which make possible the building to be quickly and easily erected and dismantled. Connections can be either elastic or rigid, according to structural calculation and acoustics requirements. Non-removable rigid or semi-rigid connections are also a possibility. All these different variants facilitate the adaptation of the system to all possible building conditions.
For each project, we exhaustively analyze the building constraints and performance structures so resources and developed elements can be used to achieve the best performances. The whole building is composed of combined structural modules, supports and mechanical unions between them. This combination of elements is repeated in equal units or different ones regarding distribution and geometry.
More information about the module eMii-CS
Geometry:
Module plan dimensions and height can be adapted according to the project so measures are limited regarding transport restrictions for each location. Module sides can be non-parallel with variable heights, horizontal or inclined so pillar distribution is the result of architectural distribution, structural calculation and module manipulation. All this means a great flexibility for architectural adaptation.
Concrete:Concrete type used is H25 at the very least, with passive type reinforcement. Coverings grant the final product high performance and durability since they are adapted together with reinforcements; construction height and constructive solution achieve the best final solution in every particular case.
Steel:S275JR steel is normally used for structural elements, and S23 so5JR type for secondary’s, although the system can be varied depending on calculation requirements. Finish can be galvanized or painted as per each project requirements.
Fire resistance:CompactHabit® module structure complies with current regulations EHE-08, Eurocode 2 - 3 and 4, regarding fire resistance R30, R60 or R90 standards. For those parts of the building needing more fire resistance, concrete coverings and metallic structure protections can be adapted to that effect.
CompactHabit® structural system eMii-CS complies with the following standards:
- Spanish Technical Building Code, CTE DB SE Structural Safety.
- Spanish Structural Steel Code (EAE)
- EUROCODE 1: ACTIONS ON STRUCTURES (EN 1991).
- EUROCODE 2: DESIGN OF CONCRETE STRUCTURES (EN 1992).
- EUROCODE 3: DESIGN OF STEEL STRUCTURES (EN 1993).
- EUROCODE 4: DESIGN OF COMPOSITE STEEL AND CONCRETE STRUCTURES (EN 1994).
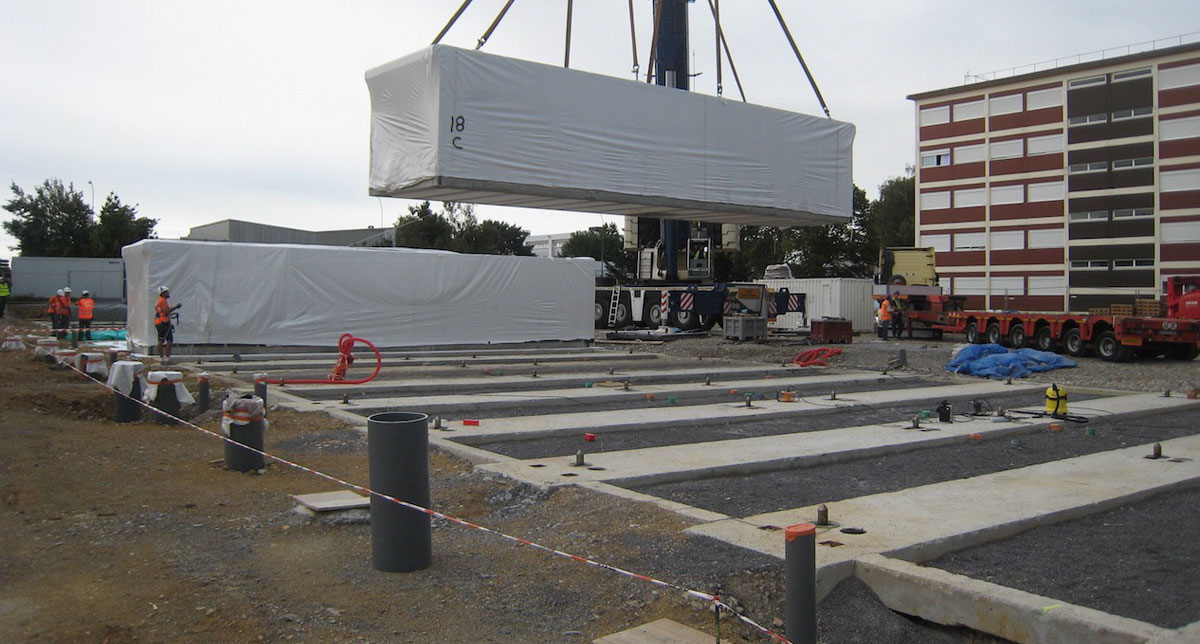
Foundations
According to the type of building, different solutions for foundations are considered. The possibility of using traditional or semi-industrialized solutions is contemplated, through the use of a prefabricated concrete girder or according to the system designed by CompactHabit® for each building in particular.
Foundation solutions:
1. Directly on the ground
-
Superficial foundations:
- Prefabricated beams and struts (minimum concreting of the support base for seating the prefabricated components). The struts can be made in situ.
- Prefabricated semi-beams and struts, with concreting of strip footing (formwork or in trench). The struts can be made in situ.
- Conventional foundation with piles and micropiles with strip footing or pits plus struts, with application of inserts designed by CompactHabit® in the upper part of the concreted area.
- Temporary foundation: Prefabricated foundation beams and struts with bolted and protected joints that facilitate recovery of 100% of the foundation if the building has to be dismantled.
-
Deep foundations:
- Prefabricated semi-beams and struts, with concreting of strip footing (formwork or in trench). The struts can be made in situ.
- Conventional foundation with piles or micropiles with strip footing or pits plus struts, with application of inserts designed by CompactHabit® in the upper part of the concreted area.
2. On conventionally foundation structures
These structures may be a basement, ground floor and other situations that, in addition, can be made in situ or prefabricated. Generally, the contact surface where the modules are supported is usually a grid of girders, without the need to build a floor slab.
In the upper part of the girders, or support surface, inserts designed by CompactHabit® are placed to guarantee the joint and the level of the modules to assemble.
In all circumstances, CompactHabit® studies and calculates the solutions suitable for each, in coordination with the technical team drawing up the project, providing the calculation data necessary for sizing the foundation.
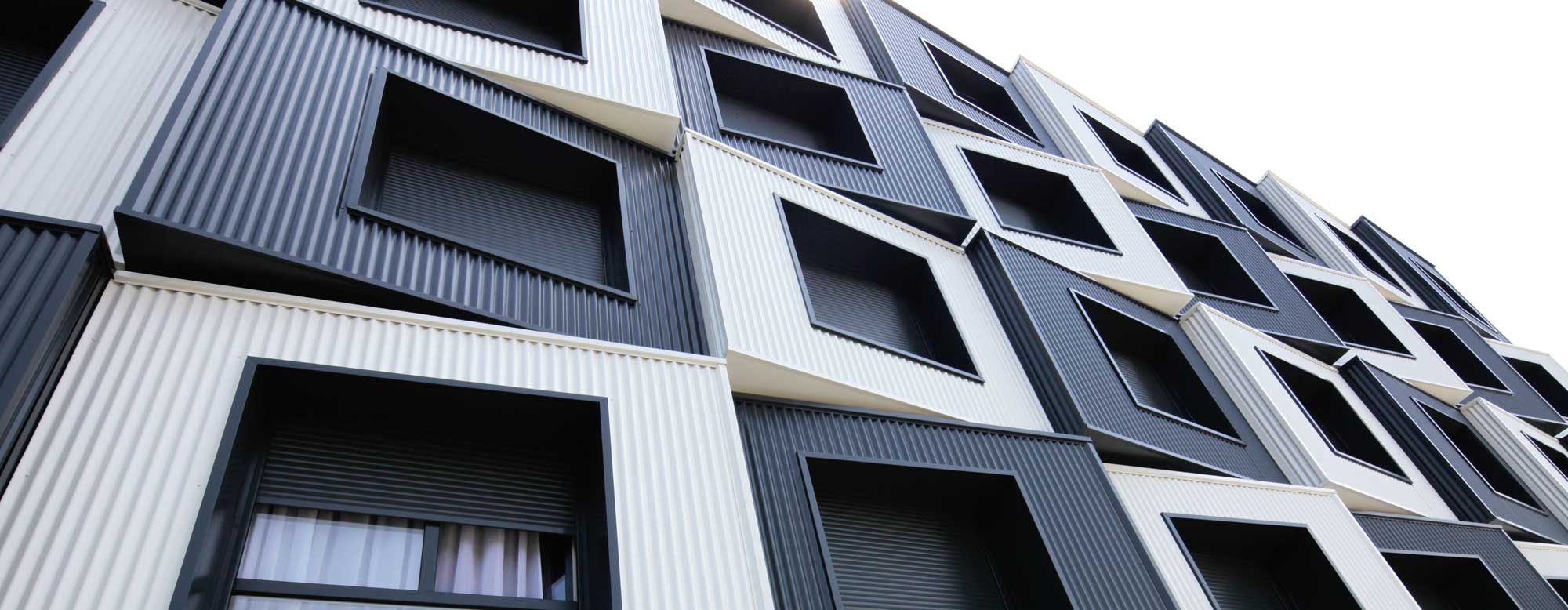
Other building components
Claddings and closures compatible with the eMii® system:
The solutions that can be used for the facing and the facades have no limitations with respect to usual construction techniques; it must simply be taken into account that it is very important to use materials that are easy to apply dry.
Roofing compatible with the eMii® system:
The CompactHabit® system anticipates the assembly of industrially prefabricated roofing together with or independently of the module and that the roofing is installed in situ using traditional construction methods.
Compatibility of the eMii® system with the MEP installations:
The installations will follow diagrams with offsite industrialization and mass production criteria. The solutions are limited by the current regulations applicable to traditional construction.
Auxiliary elements that are part of the eMii® system:
The elements that complement the building at functional level, such as staircases, lifts and other facilities, will respond to technical solutions adapted to suit each project, with priority given to criteria of quick assembly in accordance with the construction sequence of the building.
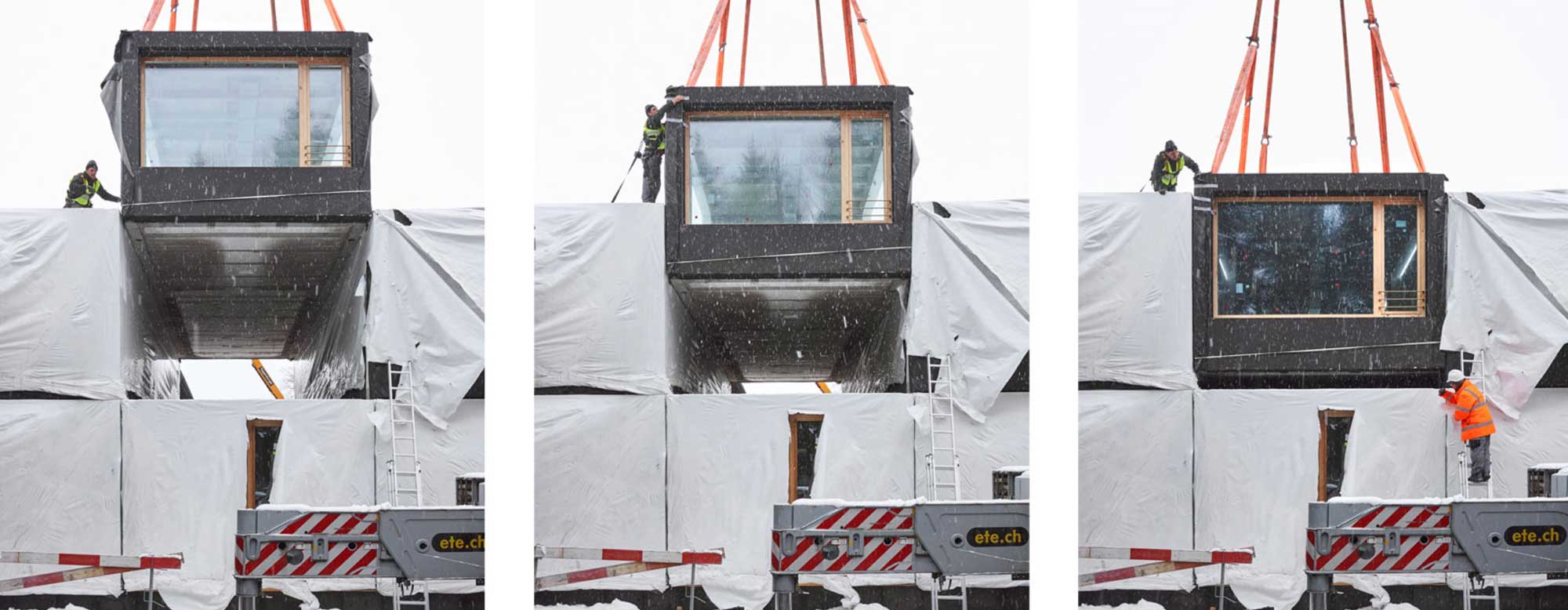
Stacking
In the assembly of a building two stages can be identified: foundation and stacking of the modules. The type of foundation will depend on the most suitable solution according to the characteristics of the land and project. In general, the first step consists of defining the foundation levels and marking the reframing axes. Then the land is excavated according to the project. Up to this point, the steps are comparable to those of a traditional construction job.
Then, thanks to the specific tools for each foundation, the level of the foundation girders or the system planned by CompactHabit® to receive the concrete modules is marked out. Then the foundation is concreted in situ guaranteeing the monolithism with the industrialized parts. The level of the support surfaces of the modules is also checked using stadia surveying. The system also enables the location of modules on the basement or ground floor, constructed with traditional or industrialized systems, allowing modular and traditional construction to coexist.
The modules are assembled from right to left or vice versa, depending on the location of the crane, the relative position of the modules and its rotational sweep.
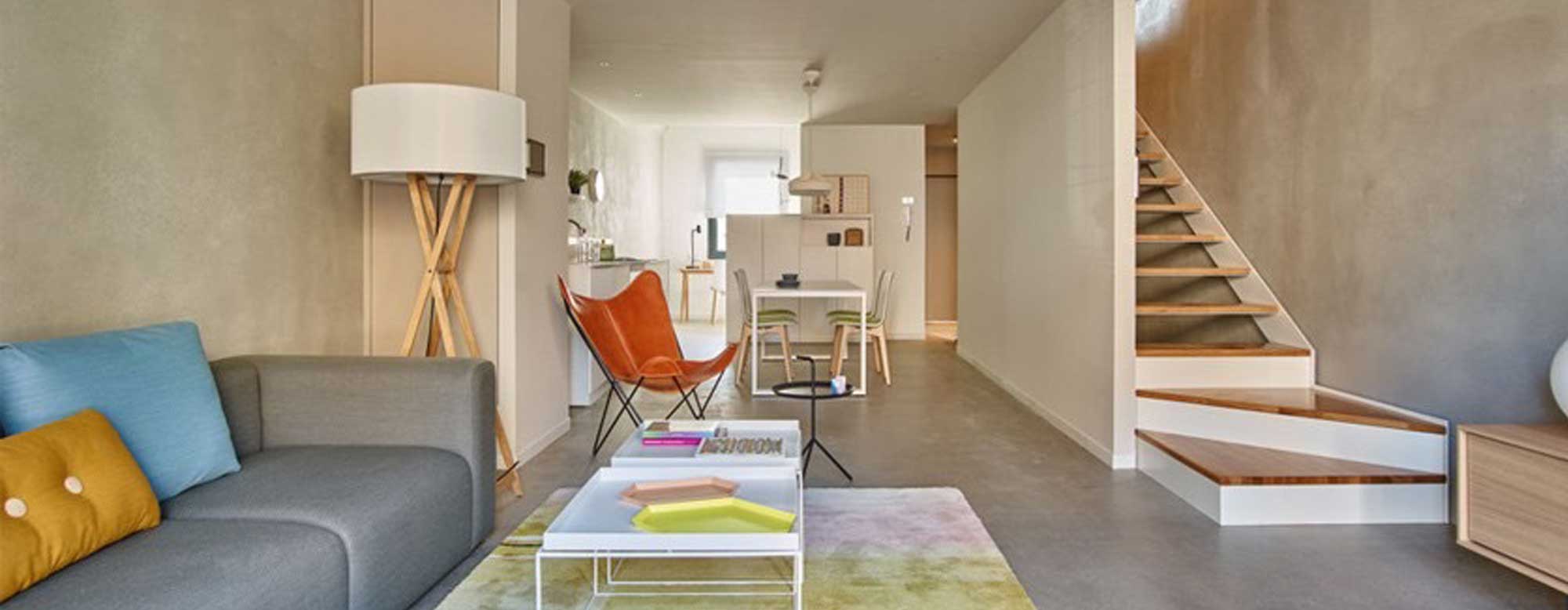
Maintenance
The system of construction with CompactHabit® offsite industrialized modules does not require any more maintenance than traditional construction work would. In addition, as it is an industrialized system, the materials and components can be traced quickly, so as to be able to provide excellent after-sales service.
Life cycle of the building:
Buildings constructed with CompactHabit® offsite industrialized modules guarantee a durability of up to 100 years, according to that established in the Spanish instruction on structural concrete (EHE) and Eurocode 3.
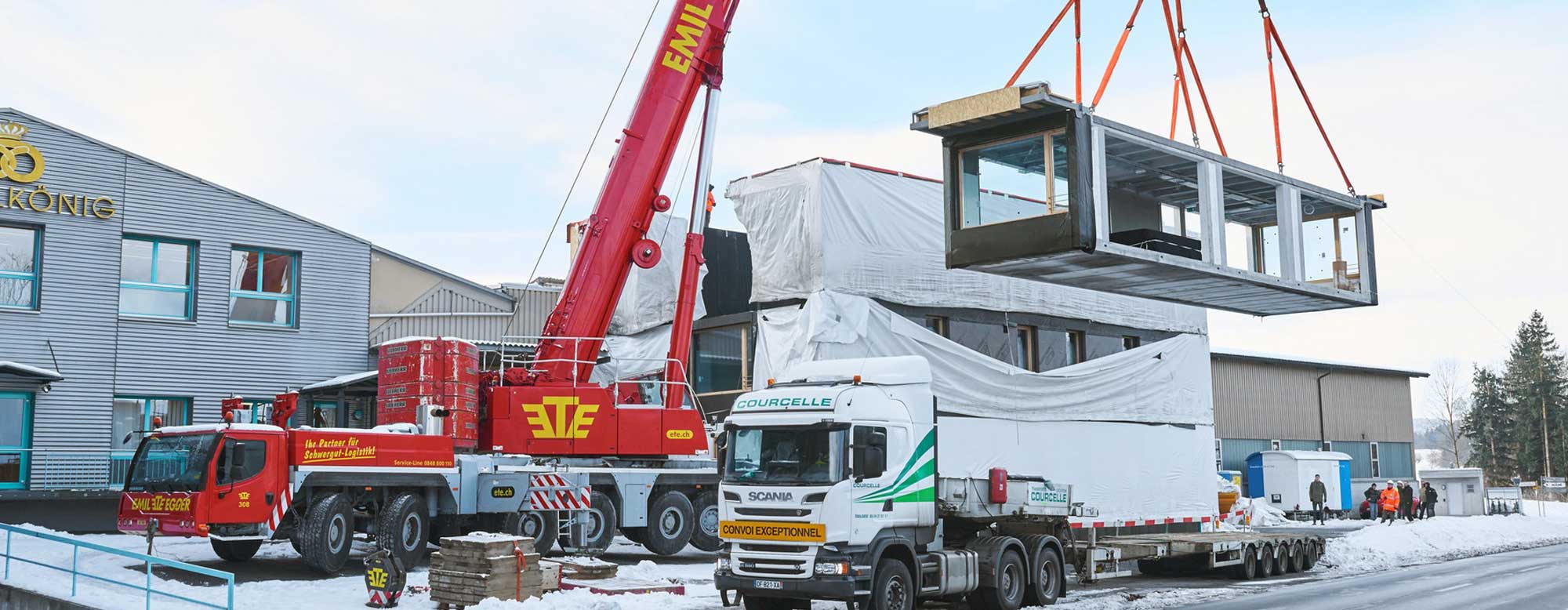
Means of transport and elevation
The fully finished module is moved from the factory to the construction site by special transport limited to a maximum of 5m wide and 4.5m high, reaching a maximum length of 40m.
Regarding the load, the limit is 70-90 Ton depending on road. The means of transport is an expandable platform with tractor head. The module is moved in the factory with a bridge crane and on the construction site with a mobile crane.
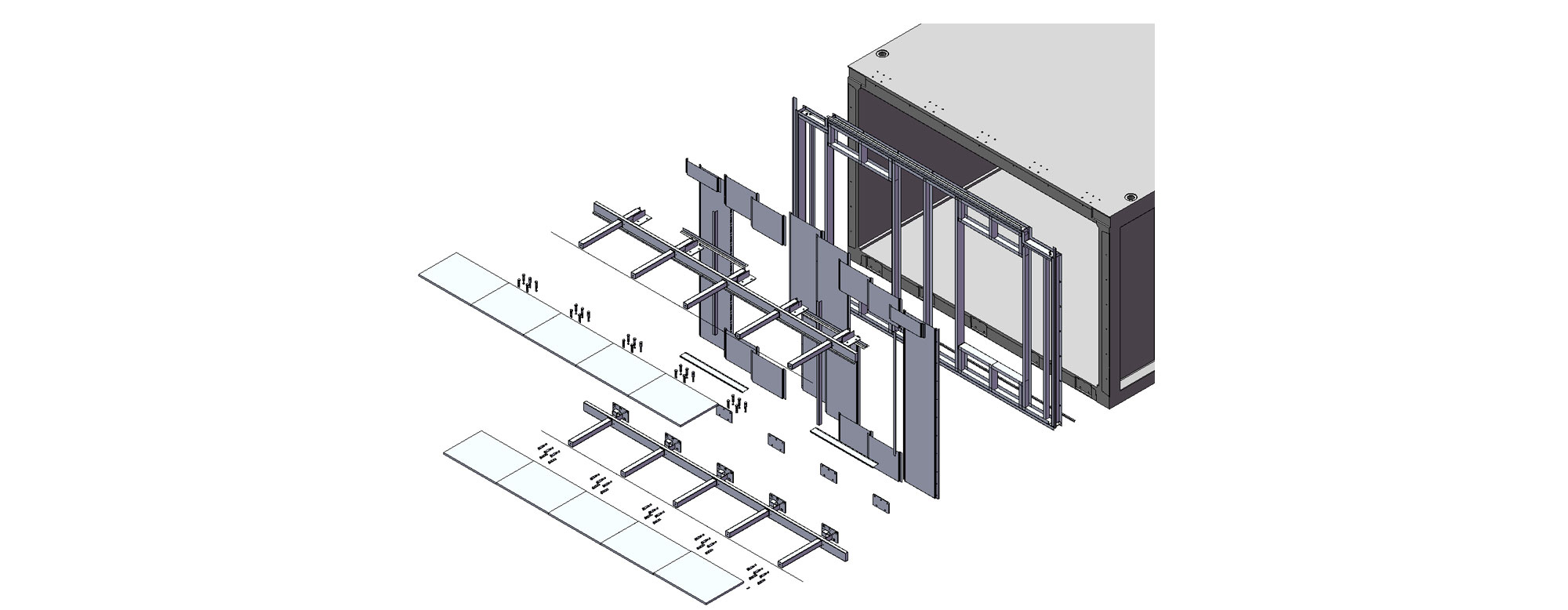
Design and build for resilience
In traditional construction, the criteria of buildings being very rigid and monolithic are common and, as a consequence, fissures and cracks appear due to the natural movement of the whole building; movements that are consequences of flexion, rheological properties, settling, vibrations, etc.
The structural solution of CompactHabit® is, from this point of view, a vast improvement that it is demonstrated in its very approach. The building is fractioned from the structure itself to the closing of the facade. These means that all the possible movements described above are absorbed by the joints themselves and the flexibility of the system provides a high level of reliability in the conservation of the building.
If we analyze a critical case of disaster, such as fire or explosion, the recovery of the structure of a conventional building requires significant investment in terms of money and time. In the case of CompactHabit®, the repair does not represent any problem; the fixings accessible from the facade are simply disassembled and the crane is used to remove the affected part of the building that needs to be replaced with equivalent modules.
