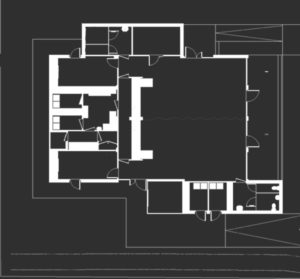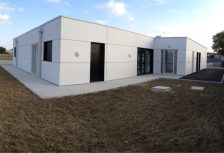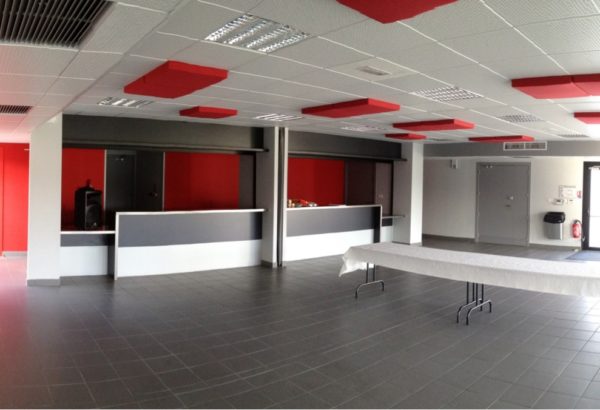Multi-Purpose Centre
DESCRIPTION
This building in ground floor is located in a former sports complex in Castelnaudary, home of both football and rugby teams of the city.
The building is made up of an entrance porch, one multipurpose open room (which can be diveded in two areas), two bathrooms, one bar, kitchen, dining area and two offices. The structure of modules is metallic, performed with rectangular or squared tubular profiles.
The construction has been divided into 8 modules: 7 of them sized 3x12m, one sized 3x9m and one more as entance porch. The whole construction has been manufactured in factory, including the installations. Foundation works, module stacking and connection are the only works undertaken on-site.
BUILDING STATUS
Project: 2014
Construction: 4 months
Production: 12 weeks




