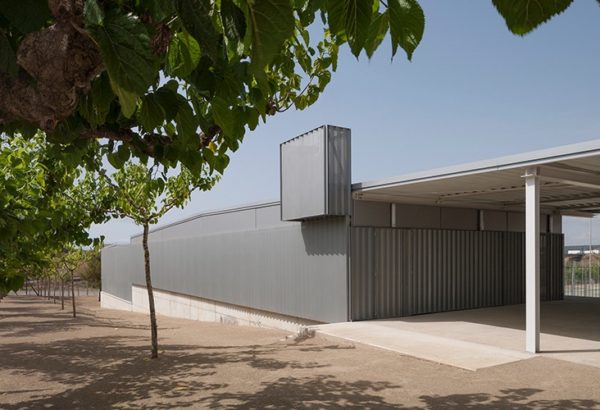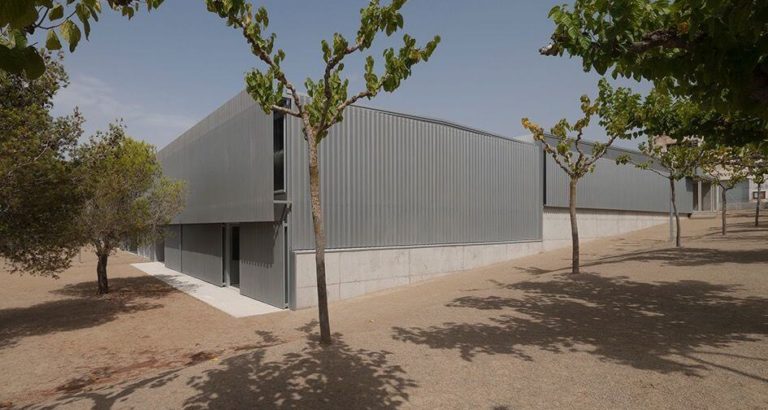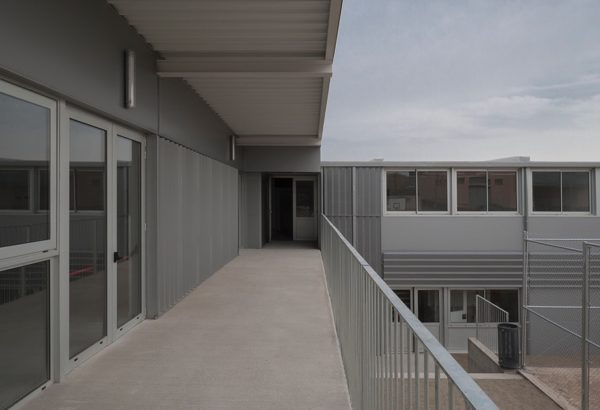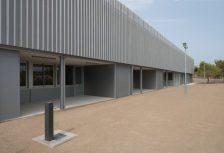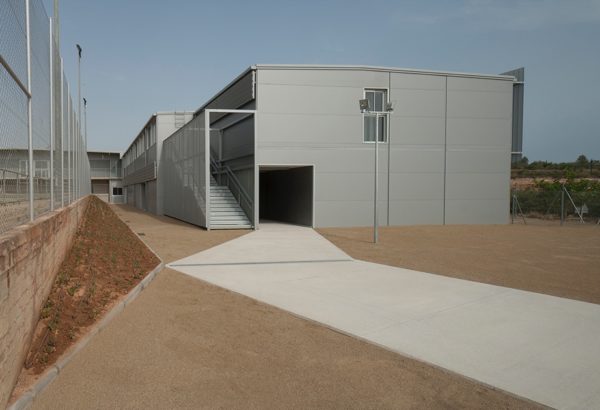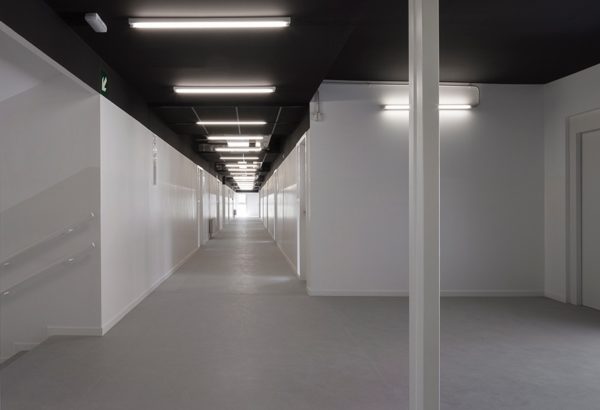Primary School
GENERAL INFORMATION
Location:
La Nou de Gaià (Tarragona)
Nou de Gaià (Tarragona)
Developer: Departament d’Ensenyament Generalitat
Architect: Conxita Balcells - Oriol Ribes
Solution: eMii-CS
Country: Spain
MARKETS
DESCRIPTION
This project located the main classroom and administration area on the south side of the lot and is arranged over two floors. Ground floor houses pre-school classrooms and the parents association with independent Access. Elementary classrooms and premises are located on the first floor. The East wing is only used on the first floor to accommodate kitchen, dining room and access to the centre. Access to pre-school dependencies is from playground.
This project has no gymnasium, and the building construction proposal is resolved with Compact Habit eMii-CS industrialized modules.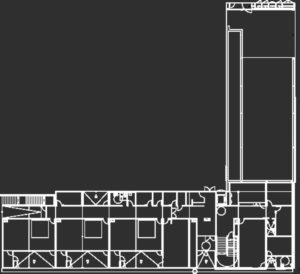
BUILDING STATUS
Project: November 2015
Construction: 6 months
Production: 19 weeks

