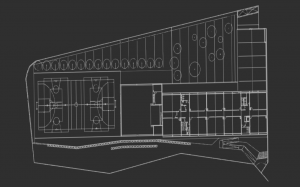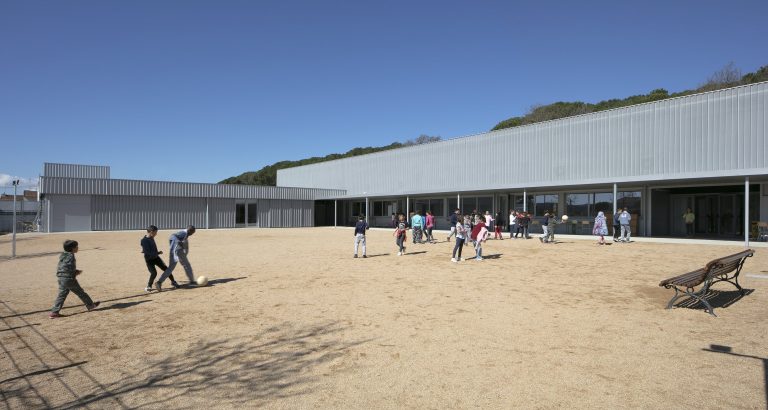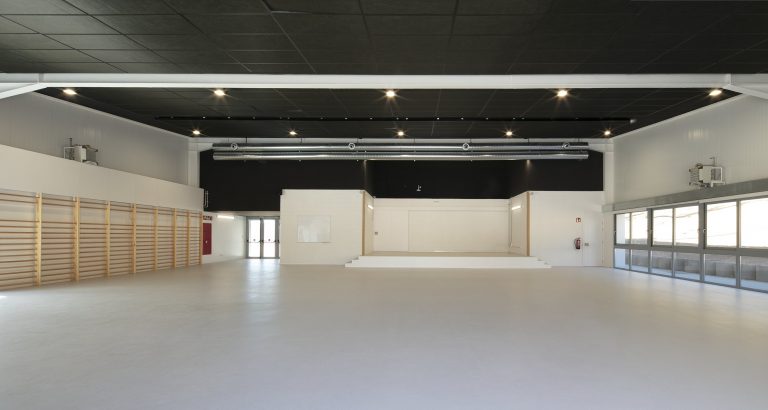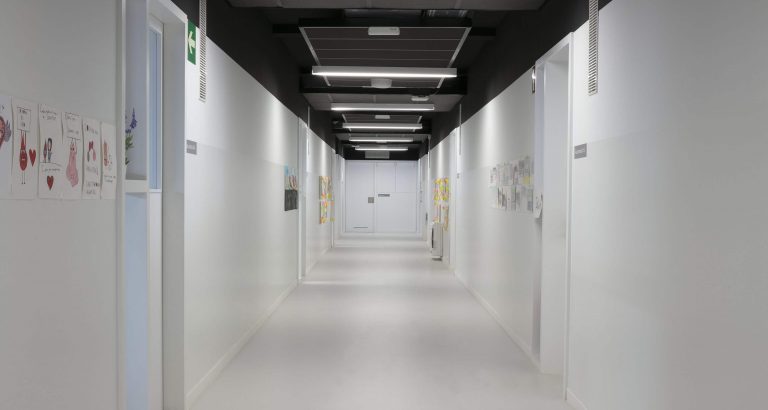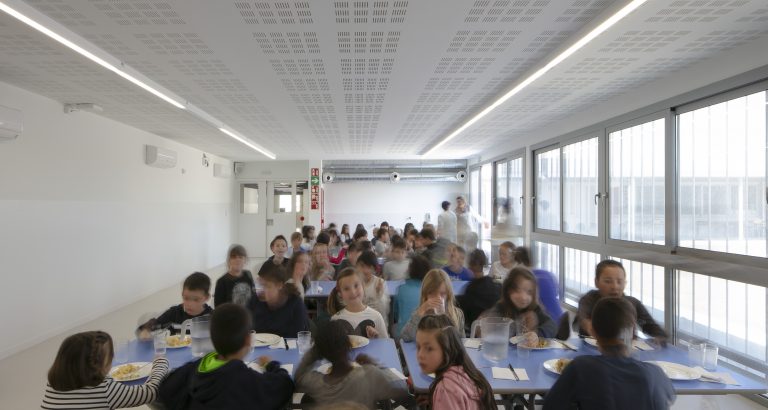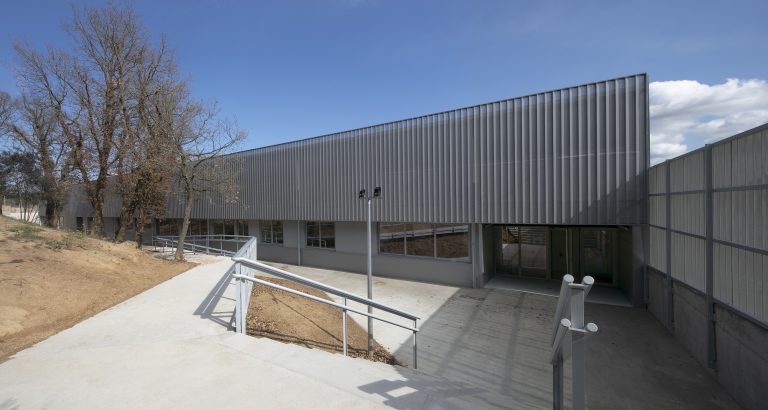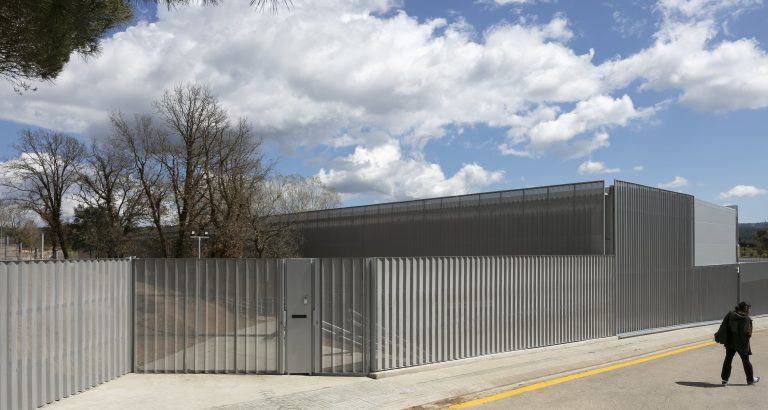Primary School
GENERAL INFORMATION
Location:
C/Tossa s/n
Vidreres (Girona)
Developer: Ajuntament de Vidreres
Architect: Conxita Balcells Blesa
Solution: eMii-CS
Country: Spain
MARKETS
DESCRIPTION
This primary school located in Vidreres is resolved with 29 eMii-CS offsite modules. The building layout conforms an “L” shape and it’s erected in two levels: ground floor and first floor, connected with two staircases.
The ground floor hosts the library and hosts the parents’ association, with direct access from the exterior. The administration, primary classes, changing room and gym are also placed at ground level. First floor allocates the rest of the primary classes and the teacher’s room.
BUILDING STATUS
Project: June 2018
Construction: 5 months
Production: 8 weeks

