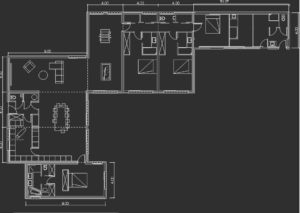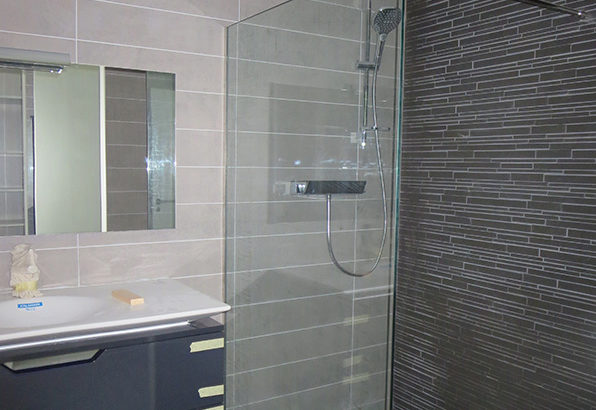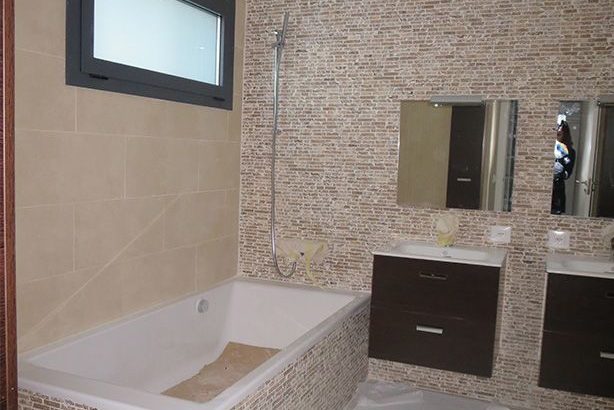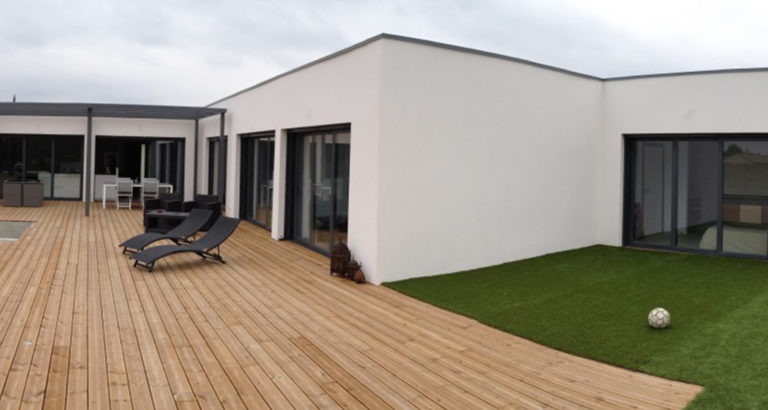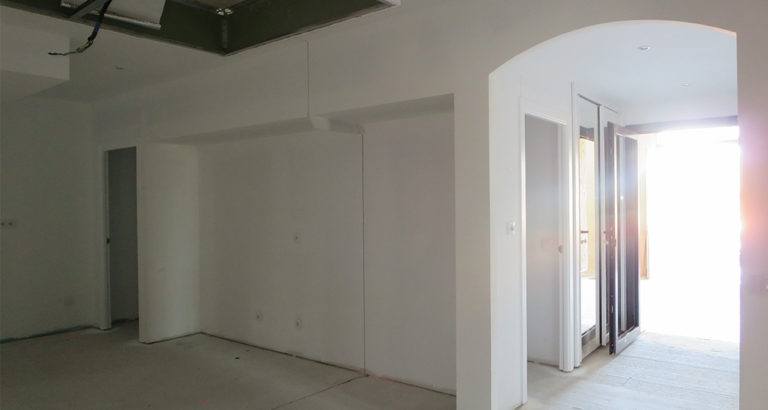Single Familly Housing
GENERAL INFORMATION
Location:
Garidech
Toulouse - France
Developer:
Architect: C&A Architecture Studio d’architecture , David Authénac
Solution: eMii-CS
Country: France
MARKETS
DESCRIPTION
Isolated single-family house, designed on the basis of 8 industrialized modules of different sizes, comprising 4 bedrooms with bathroom and walk-in closet, games room, dinning-living room, kitchen, cellar, laundry room and bathrooms.
The 306,10m2 housing is distributed on a single floor with extensive configuration and outside area with garden and swimming pool.
BUILDING STATUS
Project: 2015
Construction: 4 moths
Production: 12 weeks

